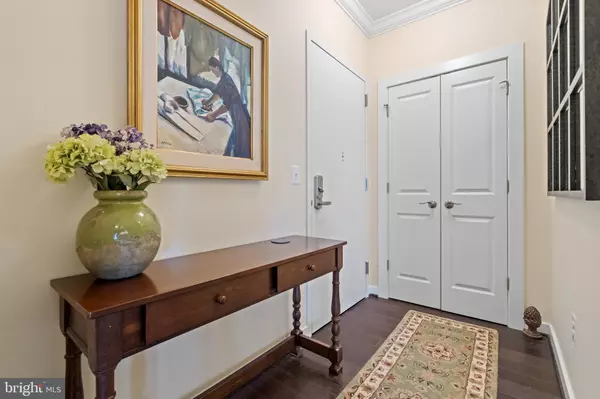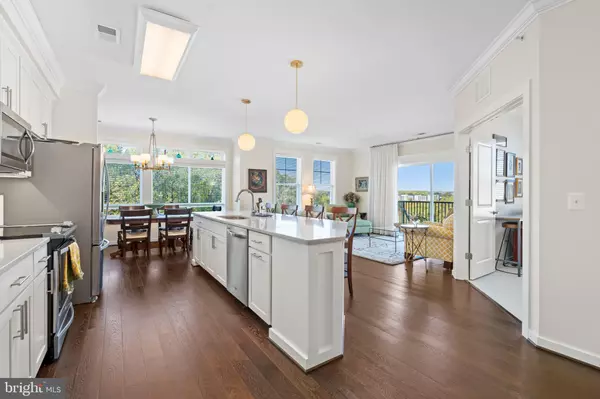For more information regarding the value of a property, please contact us for a free consultation.
Key Details
Sold Price $645,000
Property Type Condo
Sub Type Condo/Co-op
Listing Status Sold
Purchase Type For Sale
Square Footage 1,472 sqft
Price per Sqft $438
Subdivision The Enclave
MLS Listing ID VAFC2003846
Sold Date 12/08/23
Style Traditional
Bedrooms 2
Full Baths 2
Condo Fees $607/mo
HOA Y/N N
Abv Grd Liv Area 1,472
Originating Board BRIGHT
Year Built 2017
Annual Tax Amount $6,306
Tax Year 2023
Property Description
Elegant 2-Bedroom + Den Corner Unit in The Enclave Community. Discover your new home in this meticulously updated 2-bedroom plus den, 2-bathroom corner unit, perched on the top floor of The Enclave's South building. Generous windows allow abundant natural light, highlighting the 9' ceilings, hardwood floors, and refined crown molding that adorn this space. The kitchen, a centerpiece for entertainment, features updated countertops and a larger island perfect for casual dining. Step onto the 4th-floor balcony to enjoy scenic views. Hardwood floors throughout the living and dining areas, while plush carpeting adds comfort to the two bedrooms and den. The beautifully-appointed bedroom has two closets with custom closet systems, and the primary bathroom offers a cleverly designed linen closet for added storage. The full-sized, stacked washer and dryer are conveniently in the home. In addition to your assigned garage space, this unit includes a dedicated storage space. The Enclave community offers secure access, a community manager (in the South building), fitness room, community room, and a secure package room. Conveniently located near amenities such as the US Post Office, Starbucks, Home Depot, Trader Joe's, and Mantua Park. Quick access to major routes and the Vienna Metro station makes commuting a breeze. Don't miss your chance to make this exquisite property your new home. Schedule a viewing today and experience luxury living in The Enclave.
Location
State VA
County Fairfax City
Zoning PD-C
Rooms
Main Level Bedrooms 2
Interior
Interior Features Crown Moldings, Primary Bath(s), Built-Ins, Floor Plan - Open, Window Treatments, Combination Dining/Living
Hot Water Electric
Heating Heat Pump(s)
Cooling Central A/C
Flooring Wood, Carpet
Equipment Built-In Microwave, Dryer, Washer, Disposal, Dishwasher, Refrigerator, Stove
Fireplace N
Appliance Built-In Microwave, Dryer, Washer, Disposal, Dishwasher, Refrigerator, Stove
Heat Source Electric
Laundry Dryer In Unit, Hookup, Washer In Unit
Exterior
Exterior Feature Balcony, Patio(s)
Parking Features Garage Door Opener, Covered Parking, Other
Garage Spaces 1.0
Parking On Site 1
Amenities Available Common Grounds, Community Center, Elevator, Exercise Room, Extra Storage, Party Room, Picnic Area
Water Access N
View Trees/Woods
Accessibility Ramp - Main Level, Elevator
Porch Balcony, Patio(s)
Attached Garage 1
Total Parking Spaces 1
Garage Y
Building
Story 1
Unit Features Garden 1 - 4 Floors
Sewer Public Sewer
Water Public
Architectural Style Traditional
Level or Stories 1
Additional Building Above Grade, Below Grade
New Construction N
Schools
Elementary Schools Daniels Run
Middle Schools Katherine Johnson
High Schools Fairfax
School District Fairfax County Public Schools
Others
Pets Allowed Y
HOA Fee Include Common Area Maintenance,Custodial Services Maintenance,Ext Bldg Maint,Insurance,Lawn Maintenance,Management,Reserve Funds,Snow Removal,Sewer,Trash
Senior Community No
Tax ID 58 2 11 01 403
Ownership Condominium
Security Features Main Entrance Lock,Desk in Lobby
Special Listing Condition Standard
Pets Allowed No Pet Restrictions
Read Less Info
Want to know what your home might be worth? Contact us for a FREE valuation!

Our team is ready to help you sell your home for the highest possible price ASAP

Bought with Katherine Hunter • Compass
GET MORE INFORMATION





